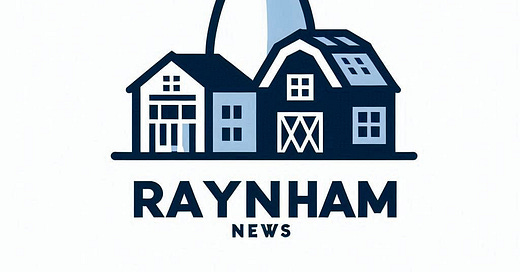East Pine Estates Subdivision Plan Presented to Raynham Planning Board
Developer addresses 102 review comments for 25-lot project on Pine Street
RAYNHAM - June 5 - The Raynham Planning Board heard a presentation for the East Pine Estates definitive subdivision plan at their June 5 meeting, with developers facing 102 comments from the town's review engineer.
The proposed development includes 25 residential lots on approximately 22 acres of land, complementing the adjacent West Pine Estates project currently under construction.
Evan Watson of W Engineering, representing applicant Longbuilt Homes, presented the plan to the board, explaining that East Pine Estates would feature two roads connecting to Pine Street.
"This is East Pine Estates and this is what was used. There was some earth removal done. It might have got a little deeper than expected, but we were able to make this all work and have a nice plan for you," Watson said.
The project represents the second phase of development in the area, following West Pine Estates which is nearing completion with 27 lots. Combined, the two developments will add 52 new homes to the Pine Street area.
Board Chairman Christopher Gallagher noted the extensive review comments that need addressing before approval can be considered.
"I don't see us taking any kind of action for a bit on this. A lot of them are drafting errors," Gallagher said. "Looking at the drafting errors… it's not a big deal, but I think some of your errors are drafting instead of mathematics."
The plan includes significant grading work, with Watson acknowledging that some areas will require substantial fill.
"It's definitely a lot of earthwork. But as we move things across the site, we'll fill this big hole in as we lower Pine Street, they bring the material into the low-lying areas," Watson said.
Board member Brian Oldfield expressed concern about the proposed gravel sidewalks, stating he would prefer to see them paved.
"With the sidewalk being gravel, I'd like to see it be paved. I don't think the taxpayers should pay to have it done later," Oldfield said.
A significant portion of the discussion focused on improvements to Pine Street itself, which is being reconstructed as part of the West Pine Estates project. The board requested a separate plan sheet showing all proposed Pine Street improvements.
"I'd like to keep out of the definitive plan set. You know, when you have your plan for Pine Street, whatever it is, just making a plan, a sheet in this plan set. So when we approve it, we're approving it with that plan," Gallagher said.
The developer is requesting a waiver to reduce the right-of-way width from 50 feet to 40 feet, while increasing the road width from 22 feet to 24 feet. Watson explained this would improve the aesthetics of the neighborhood.
"If this was a 50-foot right of way, when the utility company comes in to install, TMLP comes in, puts the transformers, underground electric and we put in the street trees, they end up 13, 15, 18 feet away from the edge of the road and they're in everybody's front yard," Watson said.
During public comment, a Pine Street resident expressed concerns about traffic impacts from the combined developments, particularly regarding the single-lane bridge on Pine Street.
"You're talking almost 100 houses. Average house has two cars. You got 200 cars going back and forth on the road that's only capable of one car at a time on a bridge," the resident said.
Town officials noted that a bridge replacement project is currently in the design phase.
"The culvert is being designed right now by engineers for the bridge. You get a new bridge in the future, next couple of years. It's in the design phase right now and town manager administrator is working on funding the project," a board member explained.
The drainage plan includes a piping network that will direct stormwater to an infiltration basin at the rear of the property. Watson noted that recent test pits confirmed excellent drainage conditions.
"I just recently did some test pits last week, and it confirms that the soils I was seeing are consistent with the rest of the ground pit, which is extremely well draining," Watson said.
The board voted unanimously to continue the public hearing to July 17, giving the developer time to address the review comments and meet with town departments.
In other business, the board approved two Approval Not Required (ANR) plans for the Raynham Preserve development, including one creating a parcel for a sewer pump station at the end of Paddock Road. A third ANR plan was continued to allow for clarification of the proposed changes.
The board also announced that due to summer scheduling, there will be no meetings on June 19 or July 3, with the next meeting scheduled for July 17.
Watch the complete meeting courtesy of the Raynham Channel.
This article was generated with artificial intelligence. Please contact us with any accuracy concerns.




